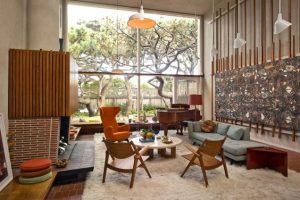The way we utilize our living and working spaces has a profound impact on our daily lives. Whether you're designing a home, office, or any other environment, effective space planning and layout are crucial for creating functional, comfortable, and aesthetically pleasing spaces. In this comprehensive guide, we will explore essential space planning and layout tips to help you make the most of your space, whether you're starting from scratch or looking to improve your existing environment.
1. Define Your Purpose
Before diving into space planning and layout, it's essential to define the purpose of the space. What activities will take place there? Who will use it, and how often? Understanding the primary function of the space will guide your layout decisions and help you prioritize what elements are necessary.
2. Consider Flow and Circulation
Efficient traffic flow and circulation are fundamental aspects of space planning. Think about how people will move through the space and ensure there are clear pathways without obstacles. Consider factors like door placements, corridors, and how furniture arrangements may impact movement.
3. Embrace an Open-Concept Layout
Open-concept layouts have gained popularity for their ability to create spacious and airy environments. Removing unnecessary walls can open up a space, allowing for more natural light and improved social interaction. However, it's essential to strike a balance, as completely open spaces can lack intimacy and coziness.
4. Prioritize Functionality
Functionality should be at the forefront of your space planning. Arrange furniture and fixtures to facilitate the intended activities efficiently. Consider ergonomics, ease of access, and the overall usability of the space.
5. Scale and Proportion Matter
Pay attention to the scale and proportion of furniture and décor items in relation to the size of the room. Oversized furniture can make a space feel cramped, while small pieces may look lost in a large room. Finding the right balance is key to achieving harmony in your layout.
6. Create Zones
Dividing your space into distinct zones can help define different functions within a room. Use furniture, rugs, or partitions to visually separate areas while maintaining a sense of unity in the overall design. For example, in a living room, you might have a seating zone, a reading nook, and an entertainment area.
7. Maximize Vertical Space
Vertical space often goes underutilized. Consider using wall-mounted shelves, cabinets, or hanging storage to make the most of the available space. Vertical elements not only provide storage solutions but also add visual interest to your layout.

8. Focus on Lighting
Lighting plays a significant role in space planning. Ensure that your layout accommodates both natural and artificial lighting sources. Use a variety of lighting fixtures, such as ambient, task, and accent lighting, to create the desired ambiance and functionality within the space.
9. Balance Aesthetics with Function
While aesthetics are important, striking a balance between form and function is crucial. Beautiful design should not compromise the usability of the space. Prioritize elements that serve a practical purpose while enhancing the overall look and feel.
10. Experiment with Flexibility
Consider flexible furniture and layout options that allow you to adapt the space to different needs and occasions. Foldable tables, modular seating, and movable partitions can provide versatility and make your space more adaptable.
11. Color Psychology
The choice of colors can significantly impact the perception of space. Light colors tend to make rooms feel more spacious, while darker hues can create coziness. Consider the psychological effects of color when planning your space.
12. Don't Forget About Storage
Effective storage solutions are essential for maintaining a clutter-free and organized space. Integrate storage options like built-in cabinets, closets, and hidden compartments to keep belongings out of sight.
13. Personalize Your Space
Finally, remember to infuse your personality and style into the space. Personal touches, such as artwork, decor, and textiles, can add character and warmth to your layout, making it uniquely yours.
Conclusion
Space planning and layout are the cornerstones of creating functional and aesthetically pleasing environments. By defining your purpose, considering flow, prioritizing functionality, and embracing design principles, you can optimize any space to suit your needs and preferences. Whether you're designing a cozy home or a productive workspace, these tips will guide you toward achieving a harmonious and well-balanced layout that enhances your quality of life.





